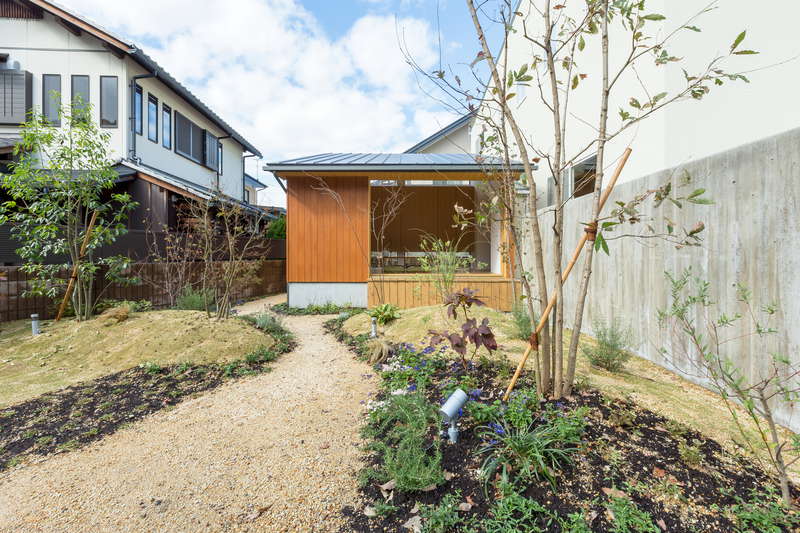
프라이버시가 있는 개방 공간과 평범한 집, 이 두 가지를 모두 원했던 고객을 위해 한 장소에 다른 형태를 한 두 개의 공간을 만들었다. 하나의 공간은 사생활이 보장된 공간으로 2층으로 지어져 가족의 편안함을 우선시하였고, 또 다른 공간은 공적인 느낌으로 공원처럼 누구나 들어올 수 있는 마치 강당 같은 낮은 형태로 지어졌다. 두 개의 공간은 완전히 다른 모습을 하고 있지만, 내부 공간이 자연스럽게 이어지는데, 각자 가지고 있는 특색이 사라지는 것을 방지하기 위해 하나의 공간에는 하나의 특징만을 두었다. 그러나 공간 분리는 꽤 대담하게 이루어졌는데, 이는 각 공간이 가진 특징을 가장 효과적으로 보일 수 있게 했으며, 매력적인 공간으로 만들었다.

We made two open spaces of di erent type in a site on this project. The client hoped an open space needed privacy and a common area of the house. Anyone hope the two buildings of di erent type.
The rst one is a privacy-minded house. We built a two-story house and gave weight the well-being of the family simply. Then second one has public aspects just like a park where anyone can pop in. It’s a at building as an assembly hall. Each building has a completely di erent nature, but they connect each other gently in internal space.
We didn’t put two di erent hopes in one space because it could well vanish each nature. But we separated o two spaces daringly and took advantage of each nature maximally and could make an attractive spaces.
The rst one is a privacy-minded house. We built a two-story house and gave weight the well-being of the family simply. Then second one has public aspects just like a park where anyone can pop in. It’s a at building as an assembly hall. Each building has a completely di erent nature, but they connect each other gently in internal space.
We didn’t put two di erent hopes in one space because it could well vanish each nature. But we separated o two spaces daringly and took advantage of each nature maximally and could make an attractive spaces.











성은주
저작권자 ⓒ Deco Journal 무단전재 및 재배포 금지











0개의 댓글
댓글 정렬